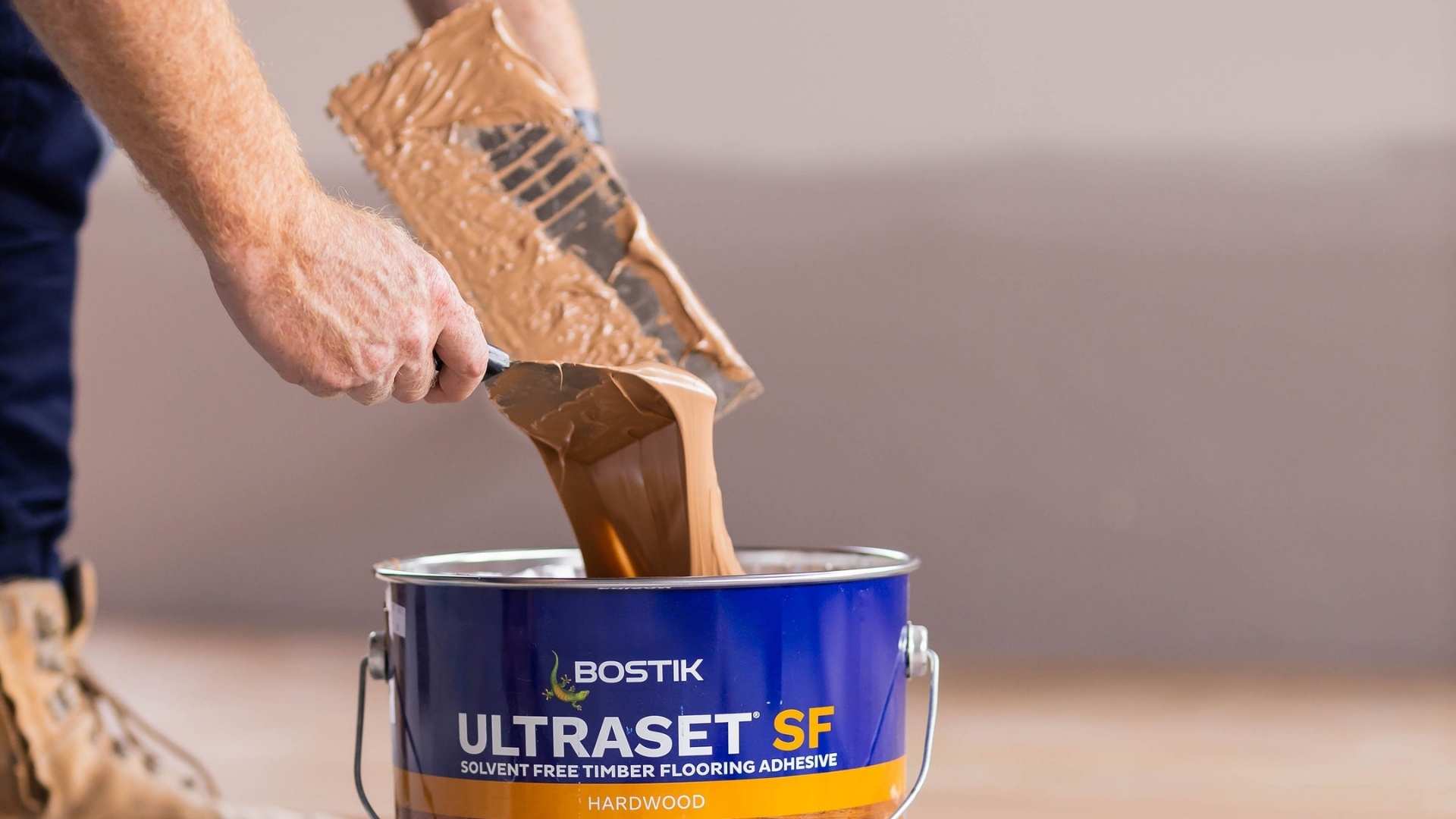Timber Flooring Installation Recommendations
Installing hardwood timber flooring can transform the aesthetics and feel of your space, providing a durable and timeless flooring option. Whether you opt for solid timber or engineered boards, proper installation of timber flooring over a concrete slab is important for longevity and performance. Here’s a detailed look at the installation process and considerations based on industry standards.
Alternative Installation Methods
Hardwood timber flooring can be installed using various methods, each suited to different substrates and preferences. Traditionally, Australian Standards mandate face-fixing for boards over 85mm wide. However, advancements in manufacturing have introduced wider boards that can be securely fixed without visible fasteners. Additionally, adhesive technologies like flooring glues now offer warranted direct-stick options for wider boards, promising durability and reduced sound transmission.
Direct Stick Method
What it involves
Direct sticking involves gluing timber floorboards directly to a concrete substrate. This method is known for its longevity, reduced noise transmission, and cost-effectiveness. Before proceeding with direct stick installation, ensure the concrete slab meets industry regulations, particularly regarding levelness. The Building Code of Australia stipulates no more than a 3mm deviation over or under a 3m straight edge.
Moisture Management
Moisture control is vital when installing hardwood timber flooring over concrete. Concrete slabs must be sufficiently dry with moisture content below 5.5% to prevent issues like warping or mould growth. For new or “green” concrete, apply a moisture barrier before installation. Using an adhesive with moisture control and sound reduction not only provides adhesive strength but enhances the flooring’s performance and longevity.
Preparing the Substrate
Achieving a level substrate ensures a stable and long-lasting timber floor. Self-levelling compounds can fill voids, while grinding high points ensures a smooth surface for adhesive application. When installing engineered timber flooring, which is more stable than hardwood timber flooring, a levelled substrate is particularly important for maintaining structural integrity and preventing uneven wear over time.

Hardwood Timber Flooring Installation Process
For direct stick installations, the adhesive should be applied evenly using a 6mm V-notch trowel, ensuring adequate coverage without excess glue. This method not only enhances bonding but also eliminates the hollow or springy feeling often associated with floating installations. Leave a recommended expansion gap of 10mm along all wall perimeters to accommodate natural timber expansion and contraction due to seasonal humidity changes.
Bowens Hardwood Timber Flooring Range
For a wide range of hardwood timber flooring species including Blackbutt flooring, Tasmanian Oak, American Oak flooring and more, explore the Bowens website. Alternatively, visit our Circa Showroom for flooring samples, advice and technical information.
Interested in installing engineered timber flooring? Check out our blog, “Engineered Timber Flooring Installation: Which Method Should You Use,” for advice.

